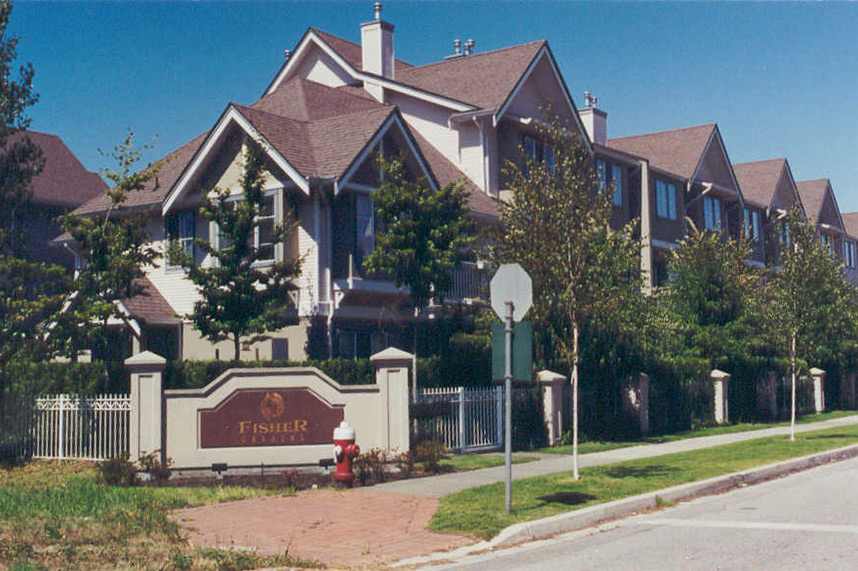ALDERBRIDGE LAND ASSEMBLY AND MASTER PLAN
RICHMOND, B.C.
CLIENT: ALDERBRIDGE DEVELOPMENT CORPORATION
Our firm assisted the Client in the acquisition and consolidation of 29 contiguous parcels in the northeast corner of Alderbridge Way and No. 4 Road in Richmond creating a development site of 17.68 ha (43.657 acres).
We prepared and processed a Master Plan that required an Official Community Plan amendment and rezoning to allow for a new community consisting of 10.2 ha (25.2 acres) of single family residential, 2.24 ha (10.5 acres) of multi-family townhouses, 1.4 ha (3.5 acres) of local commercial and a 1.8 ha (4.43 acre) park.

