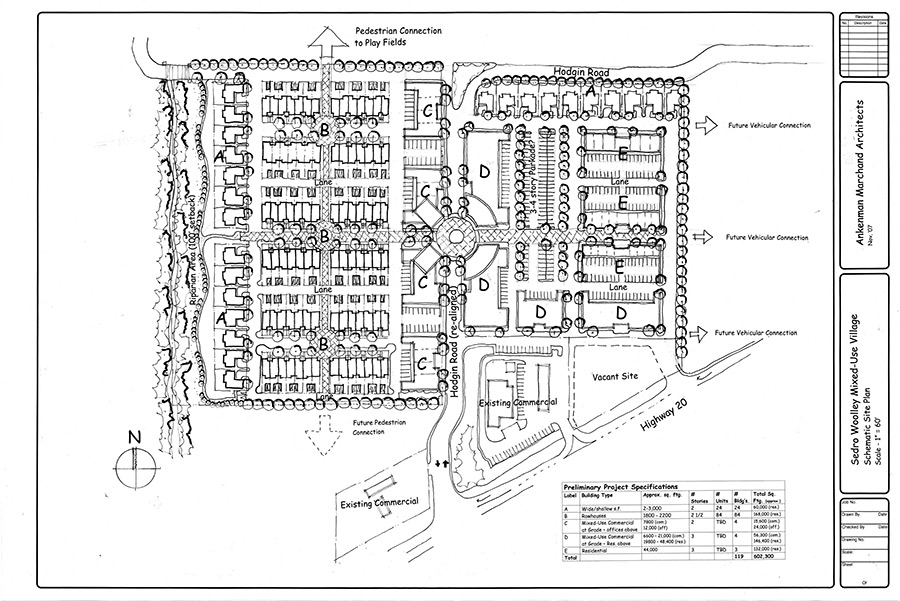SEDRO WOOLEY MIXED USE MASTER PLAN
SEDRO WOOLEY, WASHINGTON
CLIENT: SEDRO WOLLEY LLC
The property owner is also the operator of a large manufacturing facility in the small town of Sedro Wooley. A planned significant expansion of the manufacturing operation would result in a large number of new jobs being created that would challenge the small community’s ability to provide adequate housing for the new employees. Our firm led a team that was tasked with preparing a master plan for both new housing and commercial space to serve the growing community on the parcel already owned by the employer.
With access to the main highway through town the site had excellent exposure and access which we were able to capitalize on. The plan provided for the creation of a ‘High Street’ central spine/access road that featured the desired commercial activities and featured a central plaza, gathering place that would provide a small town feel consistent with the existing community. A mixture of 3-4 storey apartments and townhouse would provide the much needed housing and provide a ready market for the commercial uses.

